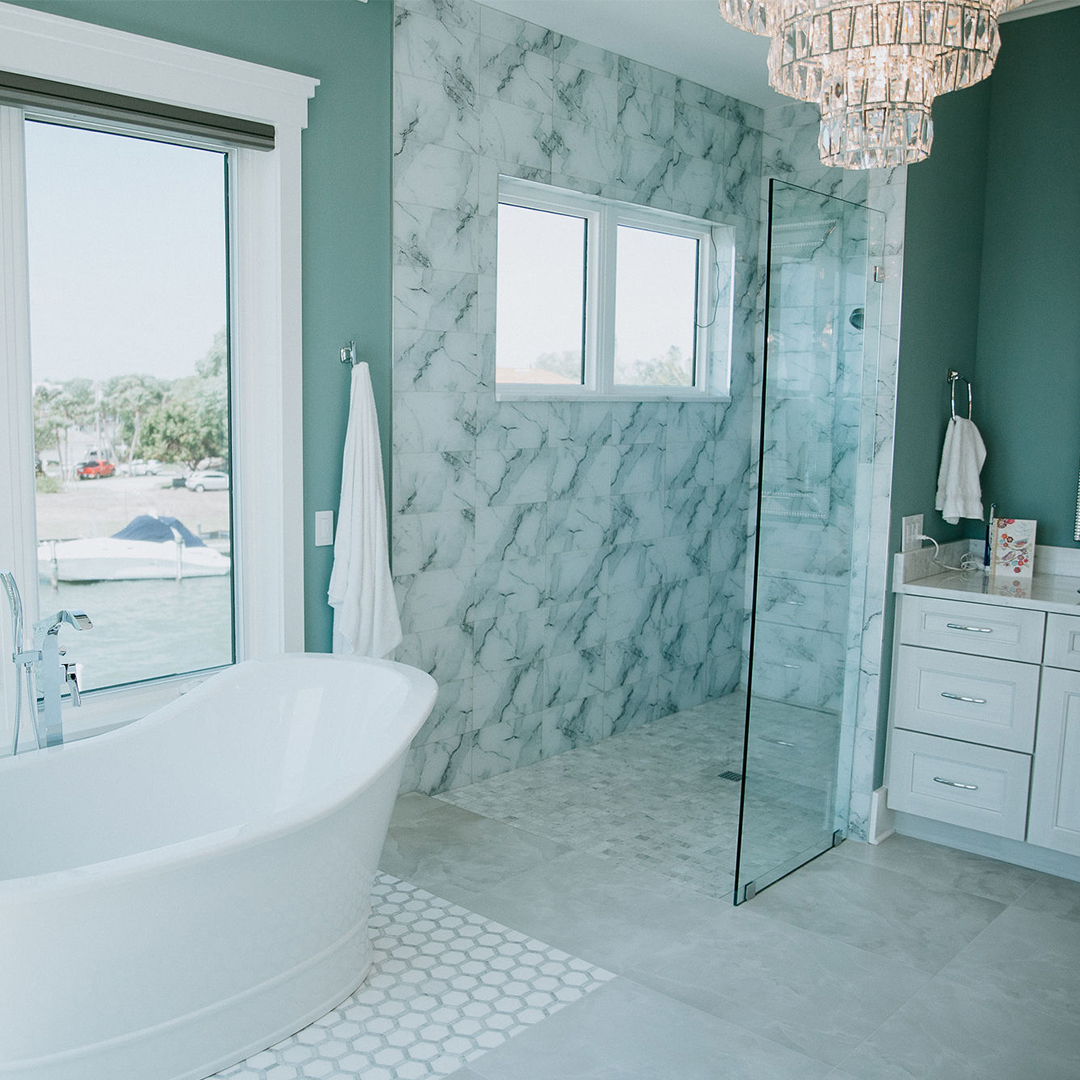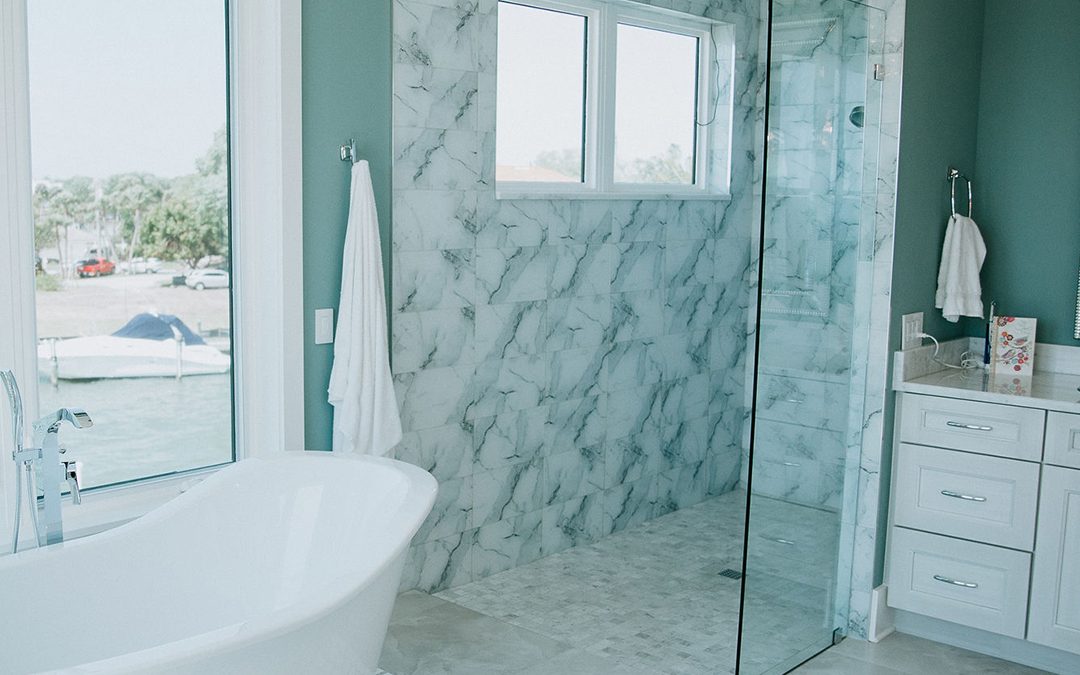Everyone deserves to be able to navigate their home as safely and independently as possible. While a standard bathroom design works for many homeowners, to those who are elderly or disabled, basic features may be inadequate or worse–dangerous. If you or a family member find yourself in need of a bathroom that better serves those with mobility issues, it’s time for a change. Renovating a bathroom to make it more accessible can be accomplished easily with research into what you need and the right contractor on your side. So long as you plan well, the renovations for your accessible bathroom will be effective without breaking the bank.

Before beginning the remodel, know what features you or your loved one need for optimal functionality. Does a doorway need to be widened to accommodate a new wheelchair? Are grab bars needed to help stand up or stabilize in the shower? Are important features (hygiene items, light switches, shower heads, etc.) within reach for all family members? Spend time going through your current bathroom and take note of any changes you’d like to make.
Basic Considerations for an Accessible Bathroom
If you are just looking to make your bathroom more accessible in general, consider making some of these changes.
- Walk-in shower. Having the shower’s edge in line with the surrounding floor means that those who use wheelchairs, those you cannot step high, and those who are non-disabled alike can easily enter. Not having the limitations of a tub also means that it is easier to increase the size of the shower to 60”, which accommodates wheelchair users. Include non-slip tiles or mats in the shower to make conditions safer for people at high risk of falling.
- Adequate lighting. A properly-lit room decreases the risk of slipping or falling. Make sure you get bright lights installed above showers especially. Adding a dimmer switch is a great way to satisfy everyone in your family, since it can be made darker for someone suffering from a migraine or sensitive eyes (or simply for aesthetics).
- Lower bathroom features in general. Plan to install lower storage features, sinks, and vanities to accommodate those who use a wheelchair and to reduce the need to use a step stool to reach basic items.
- Go hands-free. Loved ones with arthritis or other joint and muscular issues may have a difficult time twisting knobs. Instead, consider installing a motion sensored or single-handle faucet. Change out bathroom door knobs for lever handles, or even install a recessed sliding door.
- Widen the doorways. Whether you use a walker, crutches, cane, or wheelchair, a widened doorway is helpful. At a minimum, doorways should be three feet wide to accommodate these items.
- Install grab bars. Stability in a bathroom is extremely important. Grab bars will help decrease the risk of falling while navigating the bathroom. They should be installed in showers and tubs as well as next to the toilet.
The specific features you get will of course depend on your family’s unique situation. However, any of the above suggestions are a great starting point for making your bathroom more ADA accessible for yourself and your guests.


Recent Comments