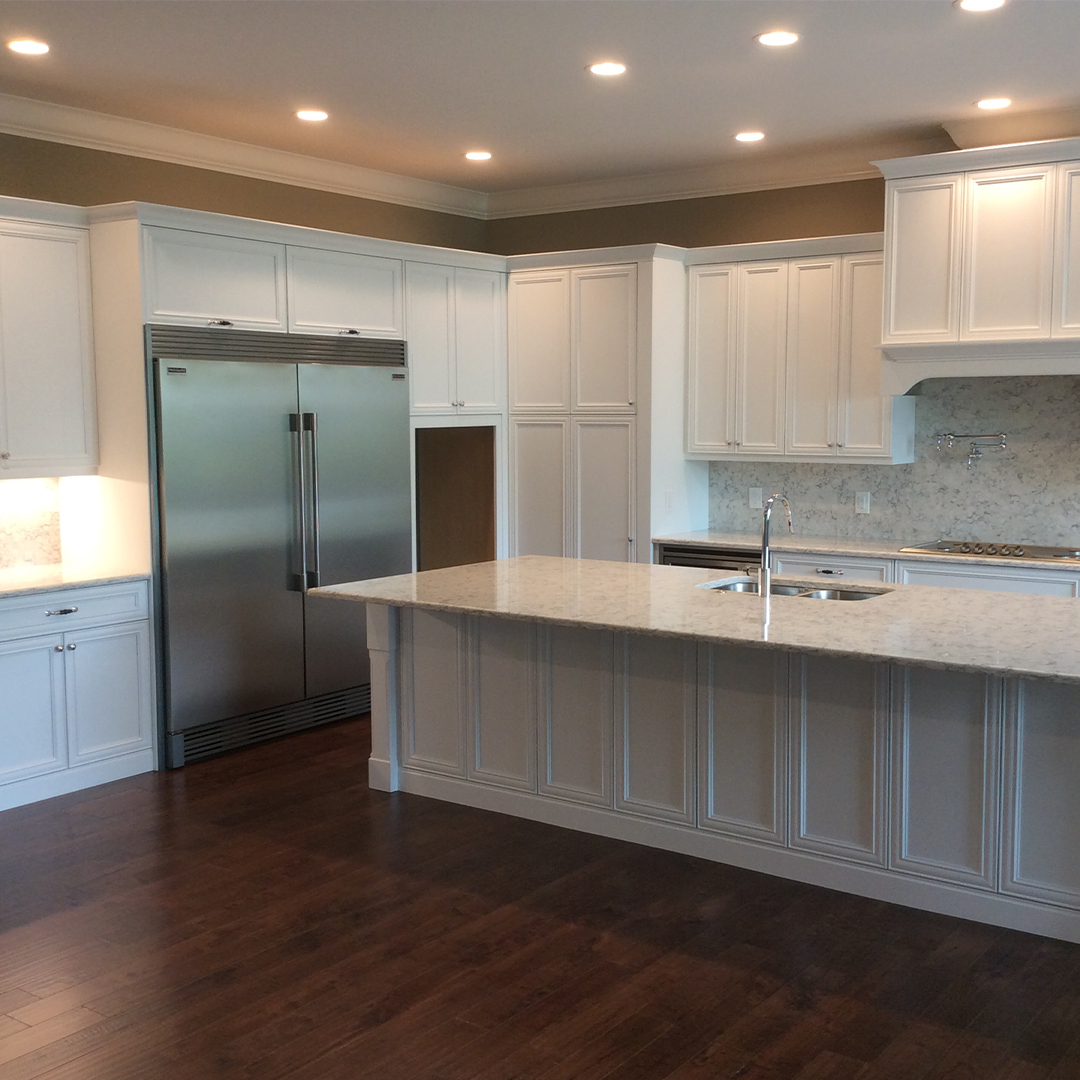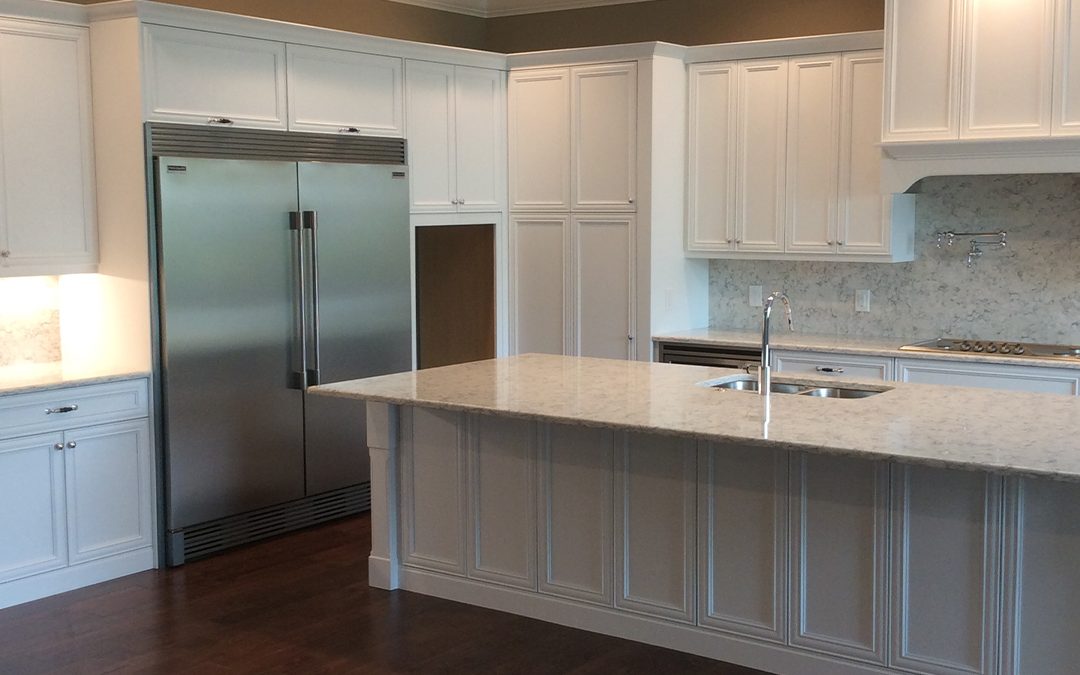Accessibility throughout the house is critical when you or family members have varying levels of mobility. This is especially true in areas of the house that require a lot of maneuvering, like the bathroom or kitchen. Even if no one in your family currently uses a wheelchair, crutches, or other mobility assistant, it’s likely that accommodations will be needed at some point in the future–especially if you plan to age in place in your home. A great practice (when you have the space and ability) is to create an accessible kitchen design so that the area is accessible for any family or friends who come through your front door.

While accessible design is based in practicality, there are many ways to incorporate your personal style and decor into the remodel. Before you meet with your home designer or contractor, there are three main components to consider: what elements your family needs now, the needs of everyone who will be using the kitchen, and an idea of what your needs will be like in the upcoming years that you plan to spend in your home.
The areas to focus on for your accessible kitchen design are:
- Floorspace and flow: A cramped kitchen is difficult for anyone to navigate; for those who use a wheelchair, it’s that much harder. Ideally your kitchen will not end in any dead ends that require you to turn around. Instead, the workspace should be open and have a continuous flow for easy movement. Opening your kitchen so that it includes the dining area as well increases the amount of space you have to work with. For your flooring, choose a slip-resistant material like non-slip vinyl or porcelain tiles. They’ll make navigating the kitchen much safer for people on crutches or older family members.
- Accessible work zones:Depending on your family’s specific needs, you may need to lower the countertops so that everyone can easily prep and cook meals. Choosing countertops with rounded edges make the space safer for older family members who are at risk of hitting the sharp corners, and for those in wheelchairs. Cabinets with handles are much easier to grab and open for people with conditions like arthritis that make gripping painful.
- Kitchen tools, cleaning supplies, and dishes: These items should all be within reach for everyone in the family. This may mean that the majority of your storage is under the counters or on lower shelves. Pull-outs or rotating shelves maximize the efficiency of your storage and make it easier to reach items in the back. They come in handy for everyone regardless of mobility, but are essential for functional, accessible kitchens. If you’ve got the means, there are even units to electronically lower above-counter shelves with a remote or button.
- Accessible appliances: Depending on who is going to be cooking, it may be helpful to install more accessible appliances. Some stove ranges can be installed without a connected oven underneath, so that instead a wheelchair or walker can fit under the counter while the person is cooking. Drawer-style dishwashers are easier for wheelchair users and those who have difficulty bending down to access. Shorter refrigerator units with side-by-side fridge/freezer sections also allow for easier access to all the items.
Home design professionals are often well-versed in ADA guidelines and will be able to create an optimal accessible kitchen design to suit all your family’s needs. Need more guidance? Call the professionals at West Coast Design Build Florida today.


Recent Comments