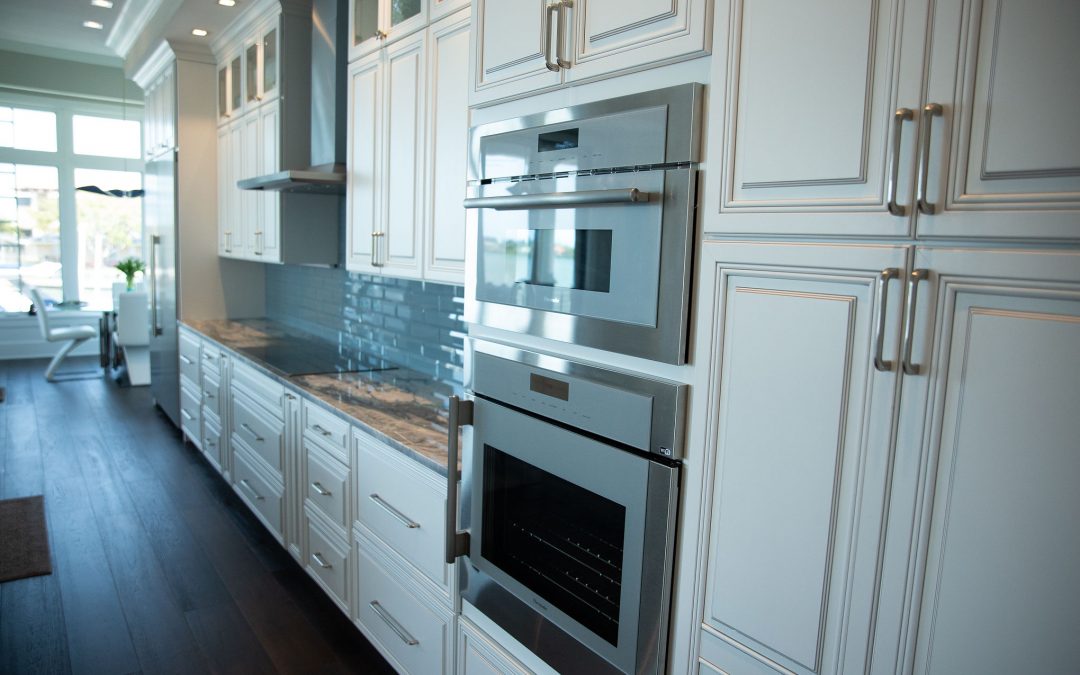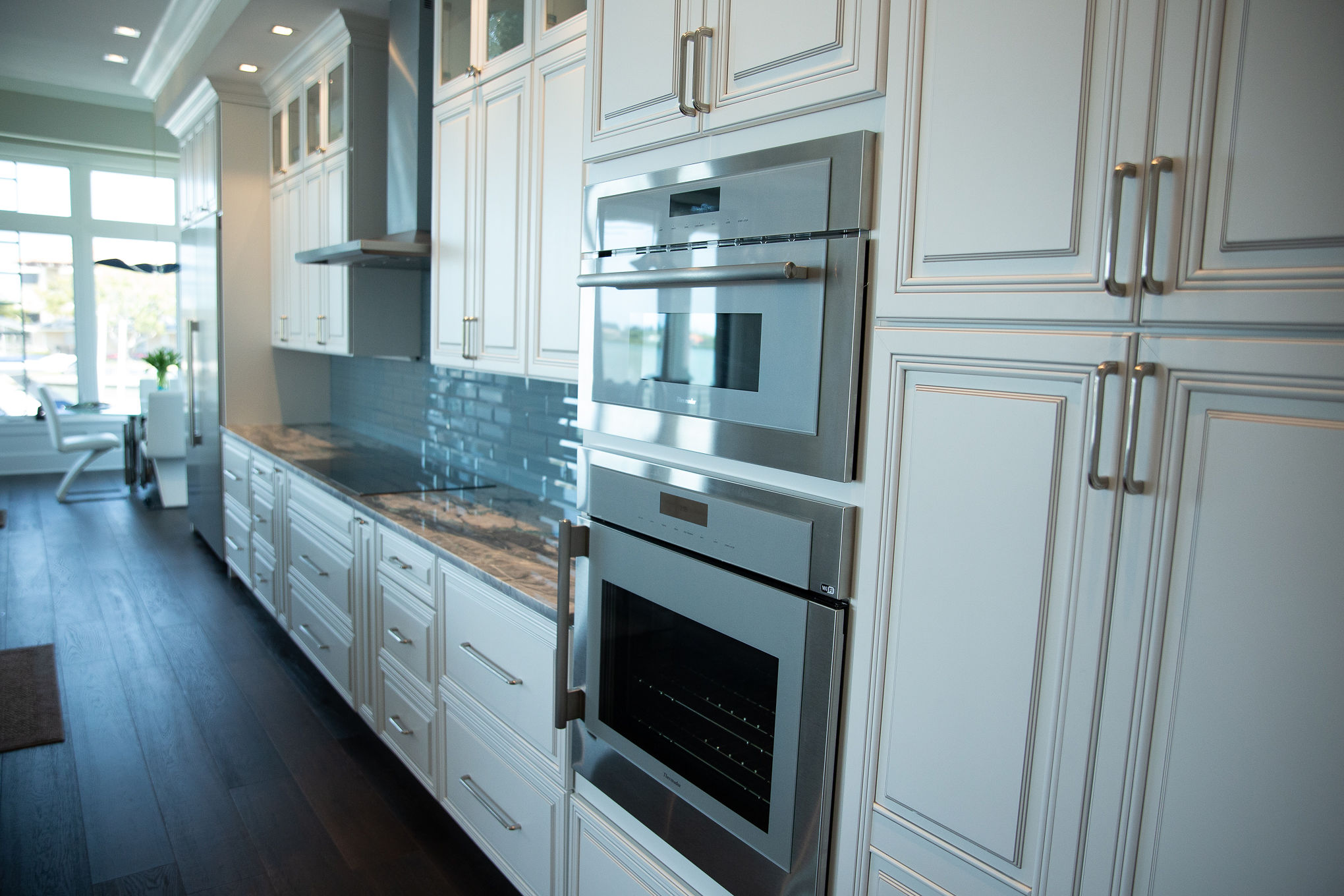After living in your home for a while, you may find that the floor plan is not serving you and your family as well as it used to. You could go through the process of selling your home and buying a new one; on the other hand, you could also alter your home’s floor plan with an addition, renovation or large-scale remodel.
Why would you want to change your floor plan? If you know your home has sufficient square footage, changing the floor plan may be right for you. This is also a great solution if you love your house’s location and lot and aren’t willing to give that up. You can add more bedrooms with a second story addition, or remove some walls to create a more open concept space. You can move walls too–for example, you can expand your master bathroom by moving the wall and decreasing the space in the adjacent room, if possible.
Before having your contractor start on the remodel, make sure you have a clear picture of what you want the new floor plan to look like. After all, one of the main causes of renovation delays or extra costs is the owner changing their mind part-way through the process. Avoid the temptation to get caught up in planning the decor and style of the completed room, and focus on making sure the new layout will solve your issues with the current layout.
Many older homes have lots of walls that cordon off each room. Removing some of these walls to create an open floor plan creates a world of difference in the room’s appearance. You’ll need to consult an architect, who can tell you which walls are removable and which are load-bearing and need to be at least partially retained. You’ll need to have wiring or plumbing that had been running through the removed walls changed, and will likely need to replace some flooring from around the walls as well. You can expect to pay about $8 to $15 for each square foot of work during a floor plan opening, making it one of the least expensive layout changes. It also makes it easier to sell your house, since buyers know they won’t need to have those changes made later.
Alternatively, perhaps a room is bigger than you need–for instance, a large bonus room might serve you better split into two smaller bedrooms if your family is growing, or into a separate office and playroom. This is also a pretty simple change. You’ll need to have the new wall built and wired for outlets, making sure it meets all electrical codes. Windows will need to be added if one of the newly-separated rooms doesn’t have one, since they’re required for easy access in case of a fire. It never hurts to have more natural light in a room either, especially when they’re small. The total cost of this renovation varies depending on whether you need to install windows, doors, or new load-bearing posts, but in general you can expect to pay about $12 to $30 per square foot to add new walls.
The goal with any home renovation is to make the space work best for you. You may need a larger bathroom, or a more functional kitchen. In Florida, you may decide to utilize your outdoor space in a much more functional way. If you need inspiration or ideas for these important spaces, call West Coast Design Build Florida. We have design and installation experience across the Sarasota region, and are here to help.



Recent Comments