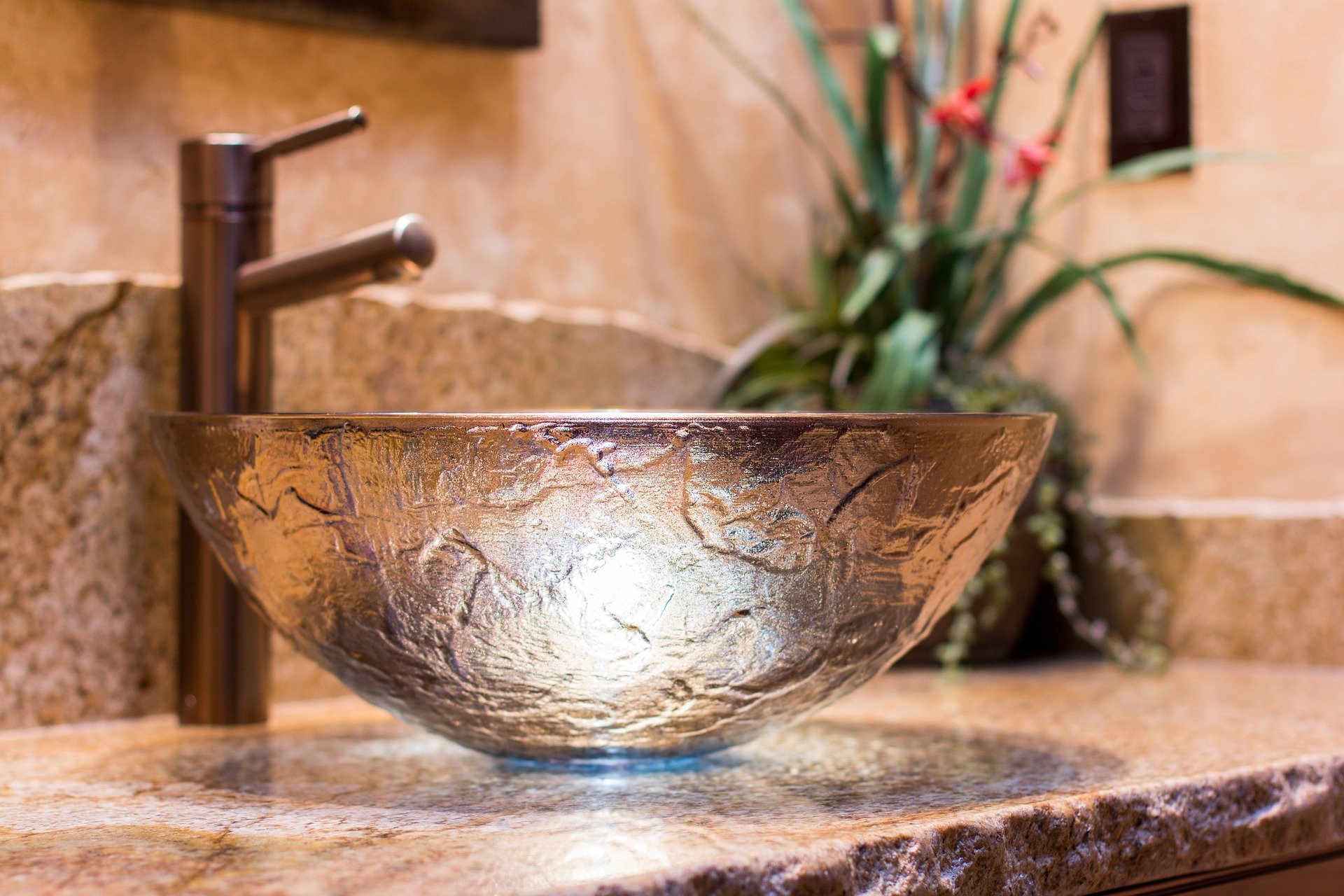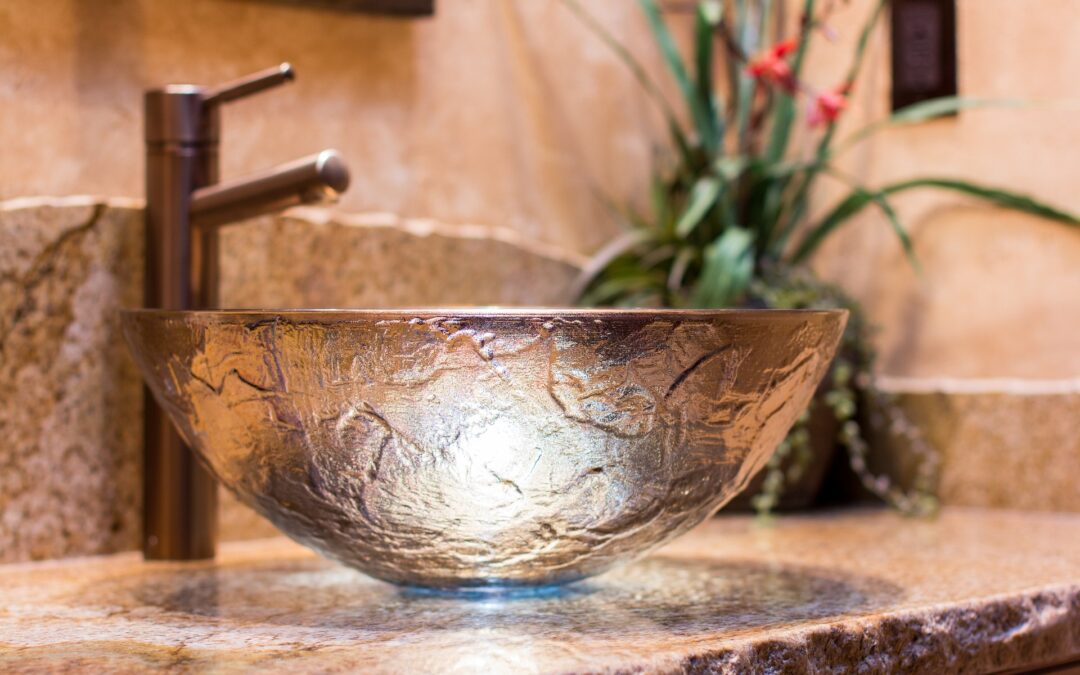While you might use only your master bathroom throughout the day, most guests who come over to your house will only experience the guest bathroom – often a half bath. Even if your half bath gets little use, its proximity to the main areas of the house means that an outdated or poorly functioning bathroom can bring down the overall design and functional feel of the household. Designing a half bath can have unique challenges, but it also allows big design ideas to flourish on a smaller scale. Read on to learn why a half- bath remodel can be so much fun.

Half Baths, Explained
Half baths are bathrooms that are smaller in size, with fewer components than a typical bathroom. You can most commonly find a sink and toilet, enough for a guest to quickly take care of their private business. Half baths allow you to keep your master bathroom full of all your personal items and still have a quick and convenient bathroom located central to the home.
If you do not have a guest bathroom, adding one can increase the value of your home. Half baths can be converted from closets or small rooms that line a walkway. The cost of remodeling is often much less expensive than the added home value, especially considering the appreciation of your home’s value over time.
Designing Your Half Bath Remodel
If you already have a half bath in your home and want to redesign it (or have decided to move forward with a complete renovation of a space), there are a few important elements to keep in mind.
As their name suggests, half baths are much smaller than full-sized bathrooms. This means that the square footage and room components (sink, tub, shower, toilet) must be considered when designing to maximize the space. Decisions that might not crop up in a typical bathroom design often rear their ugly head when size is at a premium. For example, despite most half baths only having a sink and toilet, the layout of both of these components can determine the rest of the design that follows. Commonly in master bathrooms, the toilet is found along the same wall as the sink and countertop, often along the room’s longest wall. This layout might be impossible if your room is on the small side. Find arrangements that will make the best use of the space.
Maximizing your space also applies to the other items found in the bathroom. You can free up the need for a bathroom counter and create legroom under a wall-hanging sink model by utilizing free wall space for shelves, cabinets, or hooks. If you feel you have done all you can in order to reduce the physical space being taken up by bathroom components and necessities, it is now time to let your design work for you, opening up the feel of the claustrophobic space. If your half bath has access to natural light, lighter colors such as whites and beiges can scatter light and create a welcoming atmosphere. Some, however, might take the opposite approach. A cozy half bath allows for bold design ideas, such as utilizing dark colors to create a snug feel, accented with bright colors or metallic finishes around the counter.
If your half-bath is lacking, or you want to create a new centerpiece in your home, allow us to help you envision a half-bath remodel that will impress friends and family. Each unique space will have its own challenges and opportunities, and we here at West Coast Design Build Florida are eager to use our expertise to help.


Recent Comments