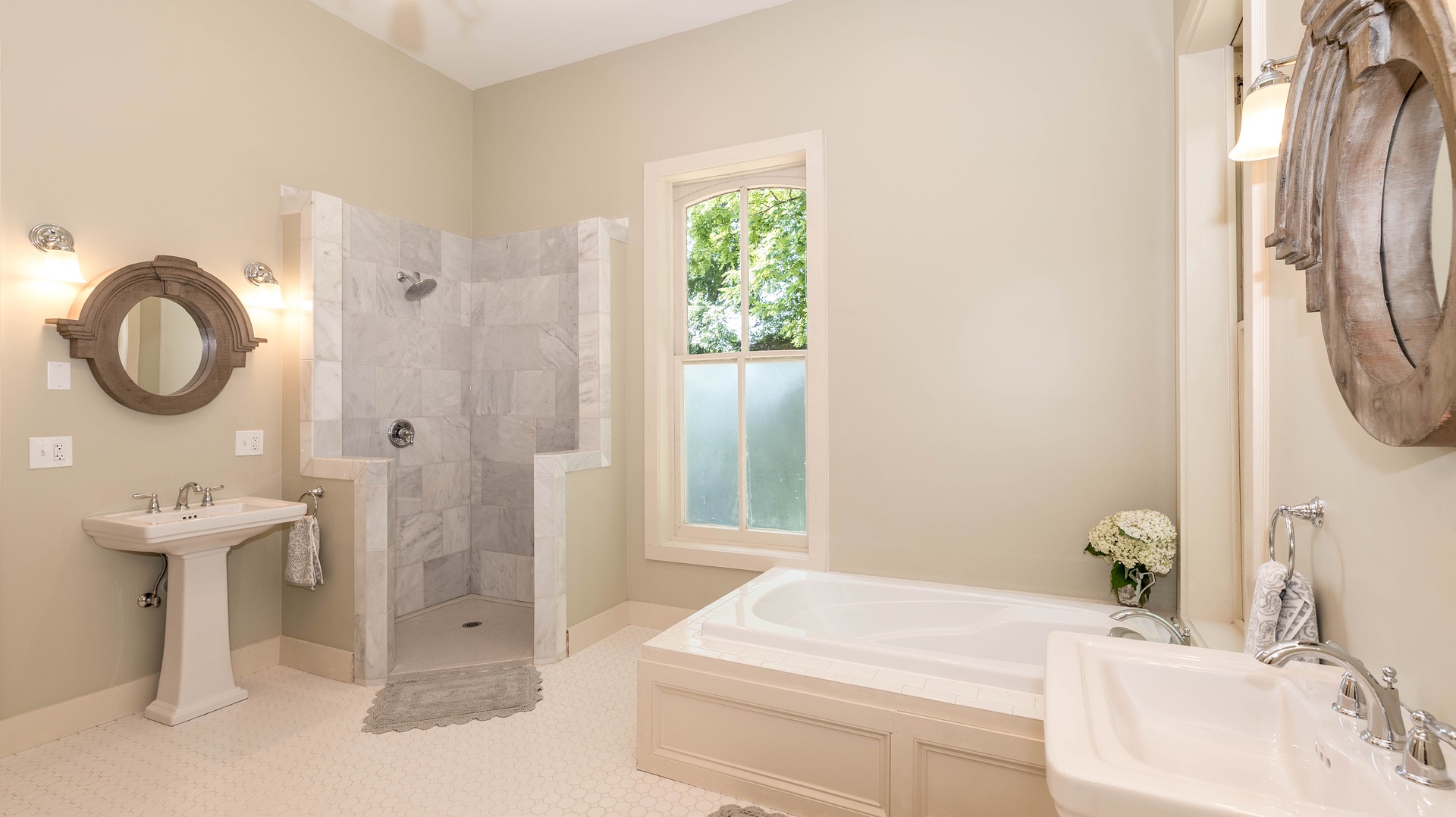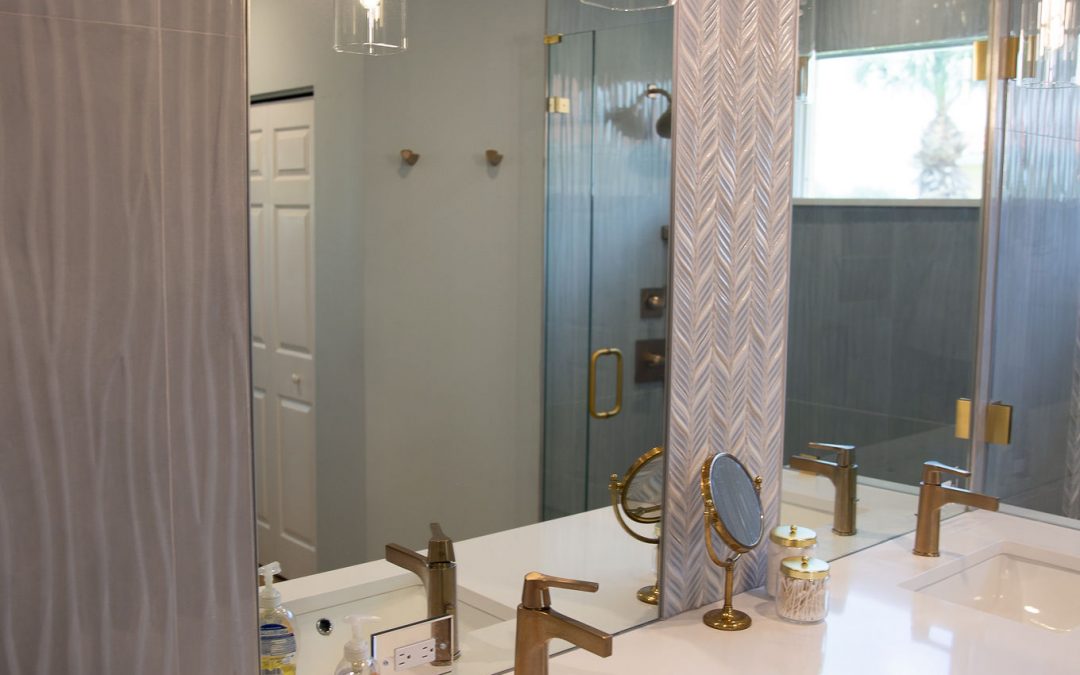Having multiple bathrooms saves your family time and stress throughout the day, especially in the mornings when everyone is rushing to get to work or school. If you often have to wait for someone to finish showering or prepping for the day, then adding a bathroom should be a priority during your next home renovation. But how many bathrooms are ideal for your family’s size, and what type of bathroom will best fill your family’s needs?
You may not realize it, but there are actually many types of bathrooms – and you can add the perfect one for how your family lives. A growing family, lots of guests, or too many teenagers? One of these bathroom additions is suitable for you.

Types of Bathrooms
Family Bathroom:
These are large bathrooms centrally located among the bedrooms–often on the second story of a house. Double sinks are a common feature in family bathrooms so that multiple people can use them at once. A tub is also a prevalent feature for families with young children. If you are remodeling while your kids are older, you may opt to forego the tub in favor of a nice shower.
Guest Bathroom:
Also referred to as a powder room, guest bathrooms are small and placed near your home’s living and entertaining areas. They provide a place for guests to use the toilet without putting them face-to-face with your bathtub and all your washing products and storage areas. Because they are small, it is usually relatively easy to add a guest bathroom to an addition or layout change.
Master Bathroom:
Located adjacent to the master bedroom, a master bath typically has a toilet, sink, vanity, tub, or shower. Some larger ones may have a separate tub and shower so that the tub stays cleaner and doesn’t gather the bacteria that tends to collect on the shower floor. Double sinks are standard in these bathrooms as well, but that depends on the size of the room.
Accessible Bathroom:
This is a quality of a bathroom rather than a specific type. Accessible bathrooms are built according to ADA standards to be safe, comfortable, and navigable for people with disabilities such as limited mobility or wheelchair use. They are essential in homes where you plan to age in place or if you have older parents living with you.
How Many Bathrooms?
A general rule of thumb is to have two bathrooms for every three bedrooms. For example, in a 3-bedroom home, there will likely be a master en-suite bathroom and a family bathroom that the rest of the family can access. A 5-bedroom home should have three bathrooms–a common combination is a family bathroom, a small guest bathroom, and a master bathroom. You may want to consider having an en-suite bathroom connected to the guest room so that your guests do not have to battle your family for space in the public bathroom.
The trend is moving toward a ratio of one bathroom per bedroom to give everyone in the house ample comfort and room, but this often isn’t a feasible option when simply renovating a home (as opposed to having one built).
West Coast Design Build Florida is a team of construction experts committed to designing Sarasota’s best bathrooms. If you are considering a renovation or it is time to remodel – call us today. (Don’t forget, we design kitchens and outdoor living spaces too!)


Recent Comments